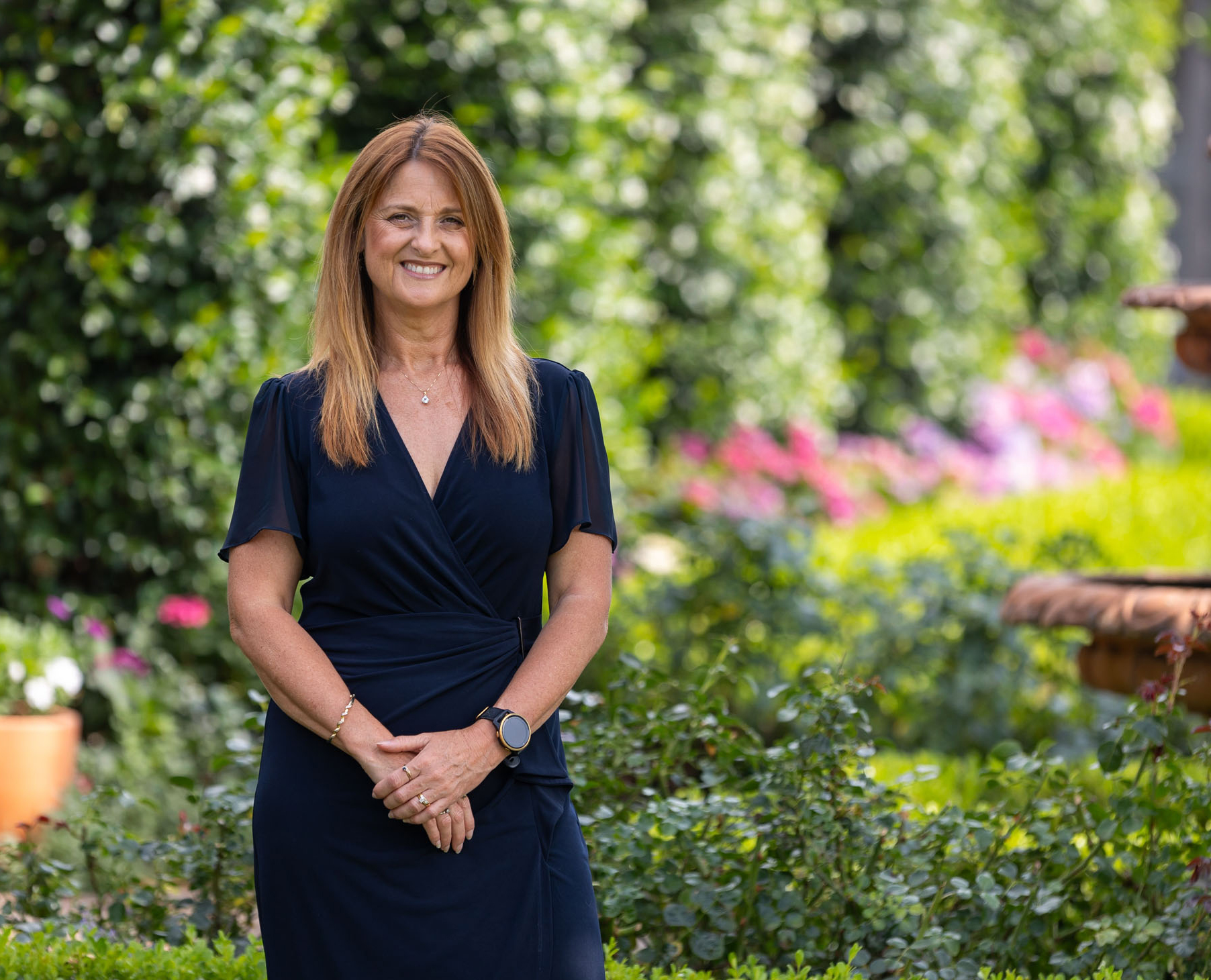Built to house one of the local bank managers, this home was built with the proximity of the Main Street as a major priority, so when it comes to location you don’t get much better than this.
A stylish home, constructed of brick, this 4 bedroom, 2 bathroom home takes advantage of its elevation and views with glass sliding doors to the generous deck off the living area, and a balcony that wraps right around past the kitchen and dining areas to meet up with the large undercover entertaining/BBQ area. Across the front the rooms have beautiful high raked ceilings, creating a lovely sense of space, and a well-positioned staircase gives internal access to the oversize underneath double garage and vast under house storage area.
Built-in robes, ceiling fans, air conditioning, gas points, ducted vacuum, security system and plumbed fridge space are all features of the property.
With a block size of 814 m2 it provides for a pleasant back yard with plenty of room for pets, children to play, gardens or whatever your plans may be, and an additional single garage at the rear could be your workshop, studio or whatever that special use may be.
Picture this – every morning you look out to the mountains and create your own weather prediction, every evening you come home from work to relax, looking over the pretty lights of the Cessnock CBD, and then on the weekend you stroll down to the cafes just a couple of hundred metres away for a coffee, then enjoy a leisurely afternoon visiting a nearby winery to stock up the cellar, enjoy some great food or take in a concert. This is the lifestyle that this property represents and so many desire.
16 Cooper Street, Cessnock
TOP SPOT
Rachael Brecht
Partner - Residential Sales
mobile 0409 327 331
office (02) 4991 4000
email rachaelb@jurds.com.au
- Gallery
- Map
- Street view
- Air Conditioning
- Built In Robes
- Ceiling Fans
- Deck
- Gas Heating
- Outdoor Entertaining

