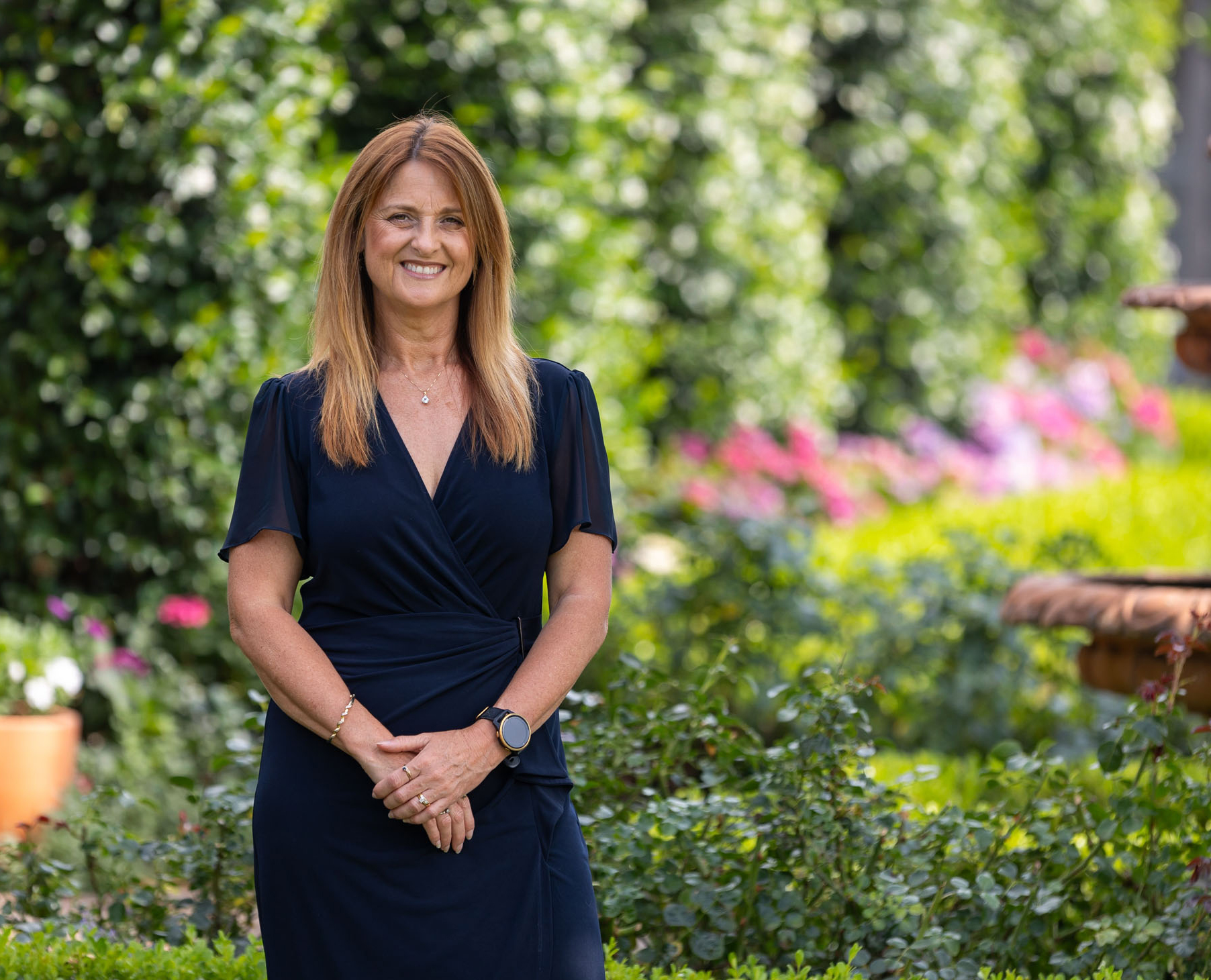Feel like you are on holidays every day, when you arrive home to this private oasis.
The first appreciable feature of this stunning home is the street appeal. Built in a modern style and with well-established gardens and lawn, you have nothing to do but maintain what has already been created.
Next is a private entry with impressively high ceilings and glass panels for natural light providing further evidence that it is not the run of the mill home. Now if you are not the type to want the same as what everyone else has, you will find this floor plan refreshing, very practical and perfect for every day living with the master bedroom and living areas taking advantage of the views of the private backyard which includes the inground swimming pool with water feature, alfresco area and lawn.
The master bedroom, ensuite and office/study (optional nursery or 5th bedroom) are on one side of the home and bedrooms 2, 3 and 4, along with the main bathroom and separate toilet are on the other.
All bedrooms have built-in robes with the exception of the study and the entire house is serviced by ducted air conditioning and ducted vacuum.
There are formal and informal living and dining areas and along with the master bedroom, they all have large glass sliding doors and windows to the backyard.
The galley style kitchen which is open to the informal living and dining areas features stainless steel appliances and a new cooktop.
A beautiful place to entertain and a little indulging for yourself, this property is sure to have the adults, children and pets feeling relaxed, proud and incredibly spoilt.
16 Tulloch Terrace, Cessnock
DIVE IN
Rachael Brecht
Partner - Residential Sales
mobile 0409 327 331
office (02) 4991 4000
email rachaelb@jurds.com.au
- Gallery
- Map
- Street view
- Built In Robes
- Dishwasher
- Ducted Cooling
- Ducted Heating
- Outdoor Entertaining
- Pool - Inground

