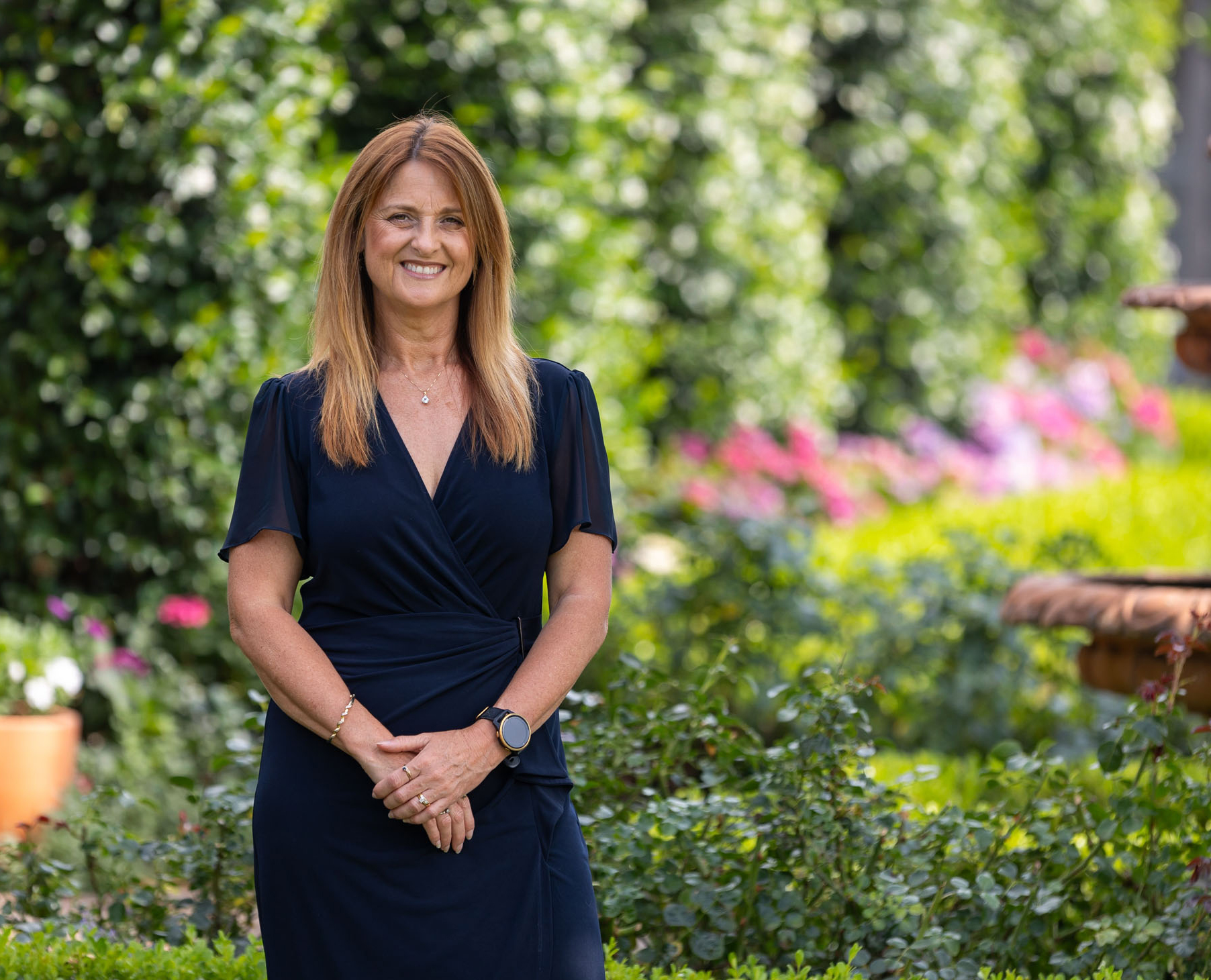Unique and incredibly appealing is this property, which has been designed by the owners and impeccably built, on this beautifully landscaped and manicured 906sqm block. The home is 4 bedrooms plus an office/study, has 2 completely separate living areas, exquisite, private outdoor areas and a double garage.
The master bedroom is separated from the other bedrooms, creating the feel of a master wing, where you will find a generous bedroom, with walk-in robe and spacious ensuite with corner spa and granite tops. The additional 3 bedrooms are spacious in size, all capable of accommodating a queen bed and feature ceiling fans and built-in robes.
The main bathroom ensures family harmony with a double vanity and separate toilet, and the kitchen with its sparkling granite benchtops is located to capture either ambience or action, with its strategic location being open to both the dining area and family/living area. Raked ceilings, recessed combustion fire and sets of double timber doors to the entertaining/outdoors areas, ensure that this family/living area is a casual, comfortable area that is lived in every day.
When it comes down to the chores the laundry is fully equipped with loads of cupboard space and benches for folding, with a quick and easy access out to the line.
Ducted air conditioning is throughout, and entertaining is a breeze whether it be indoor beside the wet bar, cosy by the fire, or under the stars and amongst the greenery, in the privacy of the backyard. Children can kick a ball about and play with the dog in the yard or wander just metres away down the street where you’ll find the High School and an open football field. Fun for adults can be visiting any one of the nearby wineries, golf courses, restaurants or concert venues.
This property is distinctive, incredibly well cared for, and feels like a private oasis. Don’t miss this one as it’s a “One and Only”.

