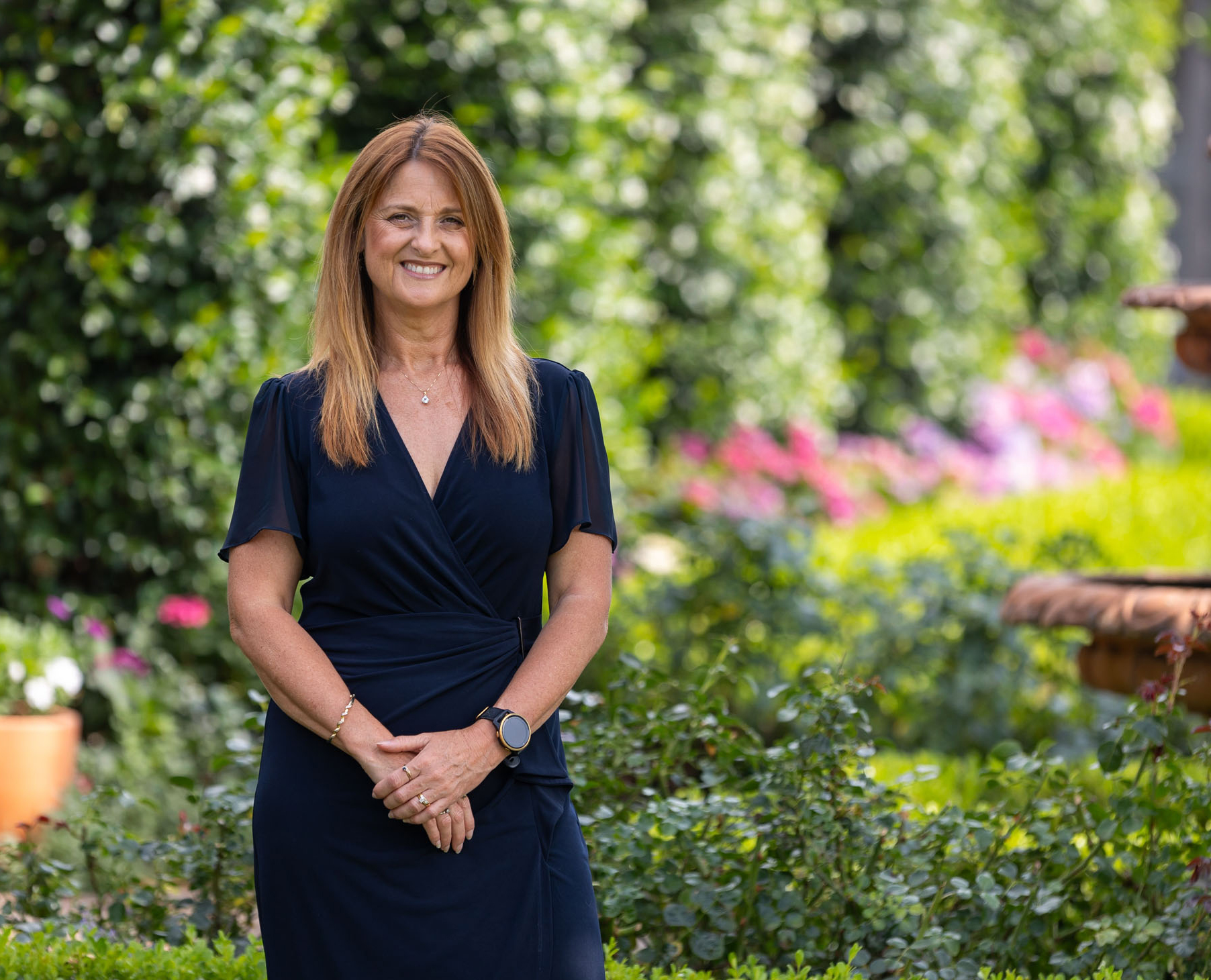Pretty as a picture, period features galore and a floor plan that will mould beautifully to any buyers lifestyle. This period weatherboard home with beautiful windows of coloured glass has lovely street appeal from the quiet cross street for which it fronts.
High ornate ceilings, polished hardwood floors, open fireplace, fuel stove, and French doors are all retained features that you will adore, and whilst these features give the home such charm, the practicality of a more modern kitchen, carefully chosen to be in keeping with the style of the home is an absolute pleasure.
Versatility is so important and seldom found in a home of this era, however the internal layout lends itself to a myriad of options which will suit buyers of many types, with flexibility for living, bedroom and study spaces.
There is a 2nd toilet at the rear of the home but once again the floorplan would allow for the inclusion of an ensuite.
To compliment such a wonderful home the parcel on which it is situated is a massive 1163sqm. It also bounds a lane, which allows access to existing car accommodation, consisting of a double carport, and lock up storage of a large garden shed is also provided. For those with dreams of a huge garage, there is an abundance of space.
This exciting combination of such a large land holding, along with a home of so many original features is becoming such a unique opportunity and with interest rates still so low, why would you wait?

