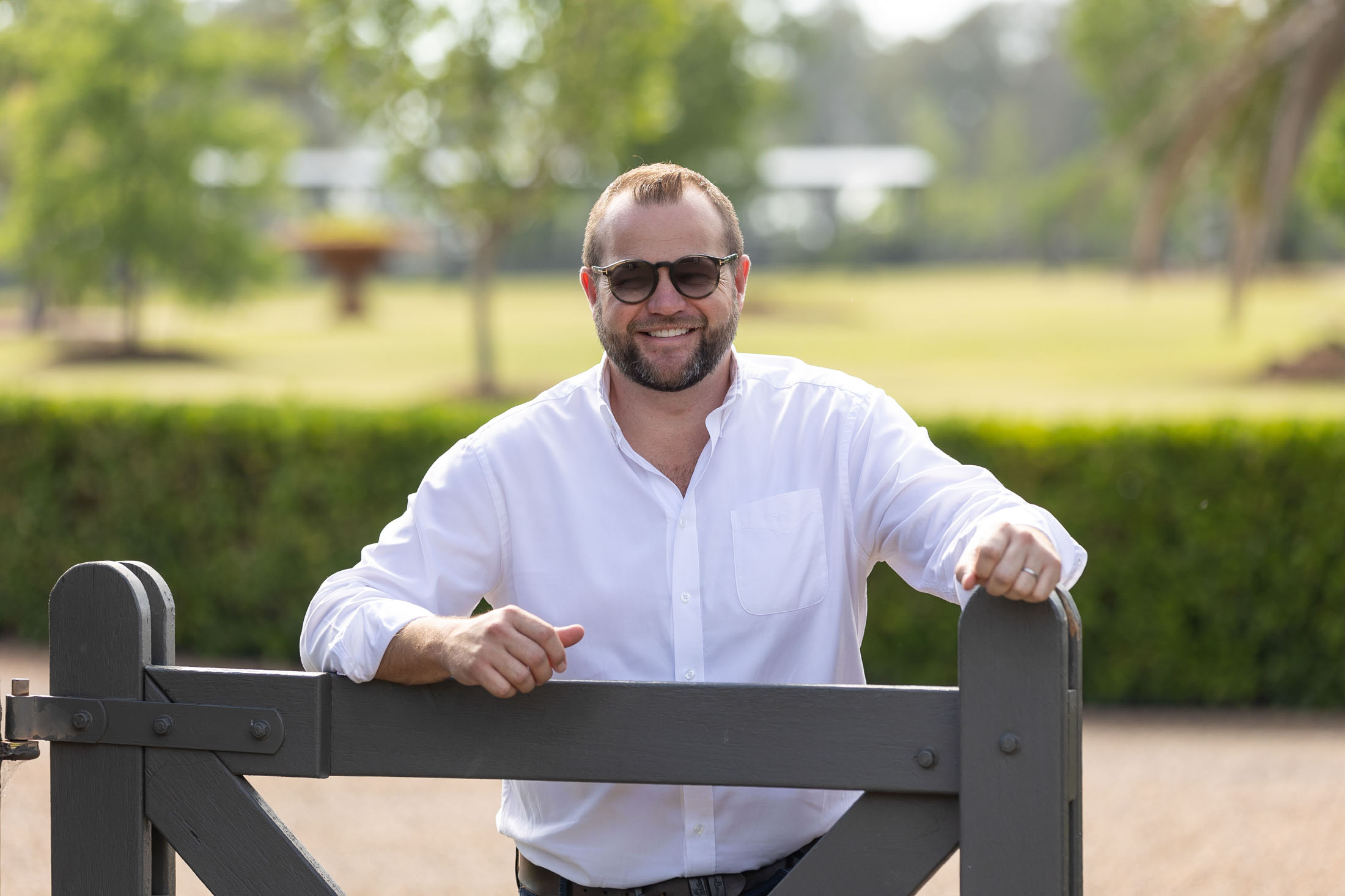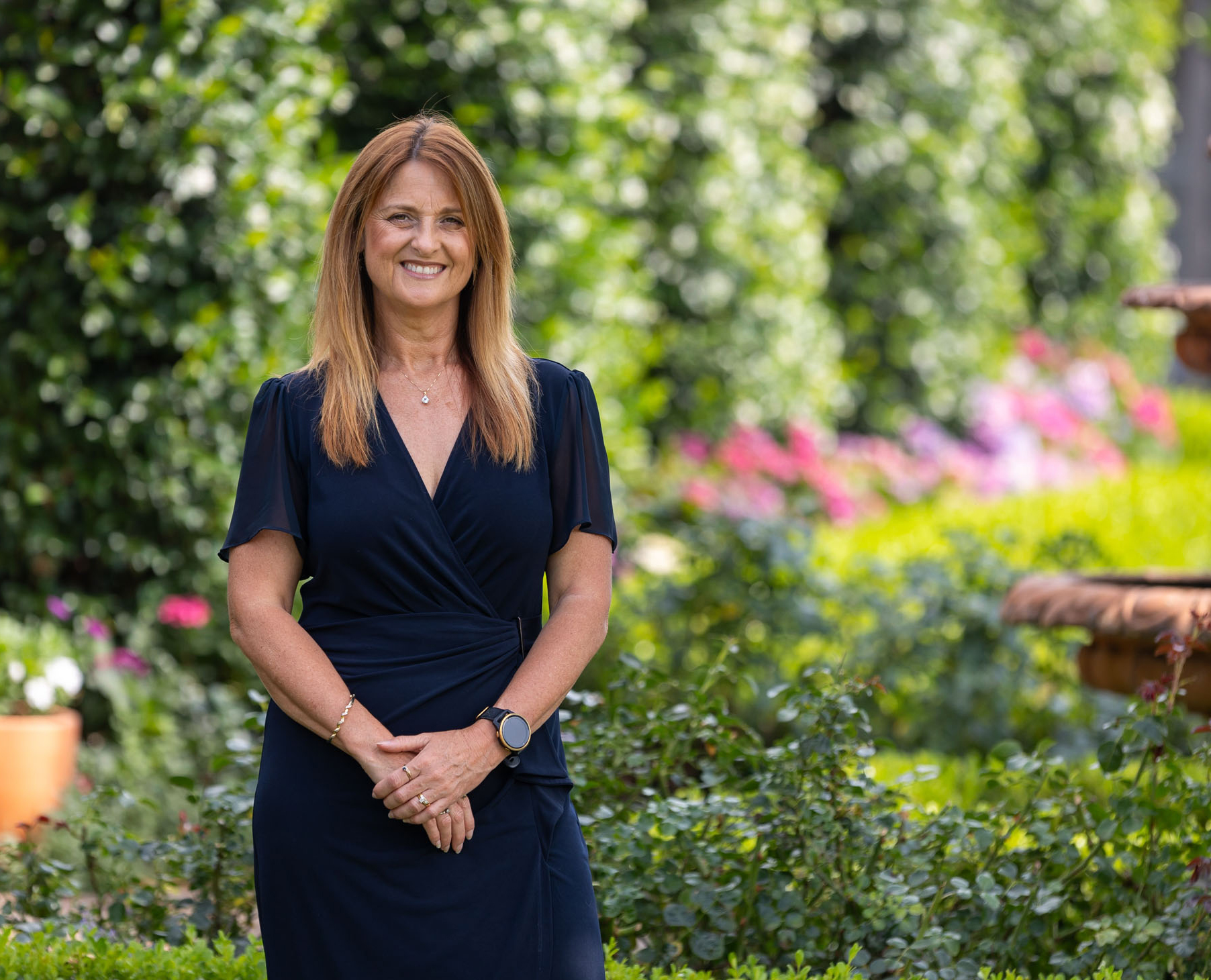The vendors are genuinely looking to sell this wonderful property and due to it’s superior quality and uniqueness is wanting to know what you are willing to pay? You can enjoy this home exclusively or take advantage of the existing demand for this home, letting it to provide an income when you are not utilising it yourself.
The winner of a Housing Industry Association (HIA) award this property is absolutely “WOW” in both the home, pool, landscaping and the magnificent 180-degree views that it enjoys.
Master Builder Lance Murray and wife Jan designed and built this home to utilise all of the land, with low maintenance, easy care, user friendly yard space and to take full advantage of the views, which has been 100 % achieved.
The home exudes class from the street and has an all over quality of finish throughout that is second to none, with the following features and finishes including:
* A grand entry with coffered ceiling and water feature niche
* Blackbutt Hardwood Select Flooring throughout walk areas, living areas, kitchen & dining
* Master bedroom with an eye-catching raked ceiling and glass doors to the balcony, large walk-in wardrobe and ensuite.
* Bedrooms 2 and 3 are more than generous in size, have huge built-in wardrobes, ceiling fans and Plantation shutters to the windows with a tranquil garden outlook.
* Impressive in size and view is the 4th bedroom also with ceiling fan and built-in robe. This room boasts a pool and view outlook.
* Main bathroom with sunken oval bath, flooded with natural light through the ceiling and a leafy garden outlook. Both Bathrooms are tiled to the ceiling.
* Stunning Kitchen – Polyurethane doors and drawers, 40 mm granite tops, Miele cooktop and integrated dishwasher, Walk-in pantry.
* Square set plastering and raked ceilings to living areas, kitchen and master bedroom, 3 step cornice to all other ceilings.
* Downstairs games room with coffered ceilings, wet bar and its own powder room. This area would easily convert to a self-contained living quarters for an extended family.
* Built-in cabinetry of cupboards and benchtop along with a 4th toilet in the laundry – great for entertaining and when using the pool.
* Ducted A/C
* Excellent linen & storage capacity
* Outdoor entertaining area and verandahs have cedar lined ceilings
* Large tandem double garage with underfloor workshop/storage area and internal access to the home
* Beautiful sparkling concrete in-ground pool which also takes in the views
This home is unique, absolutely enviable and must be seen to be believed.


