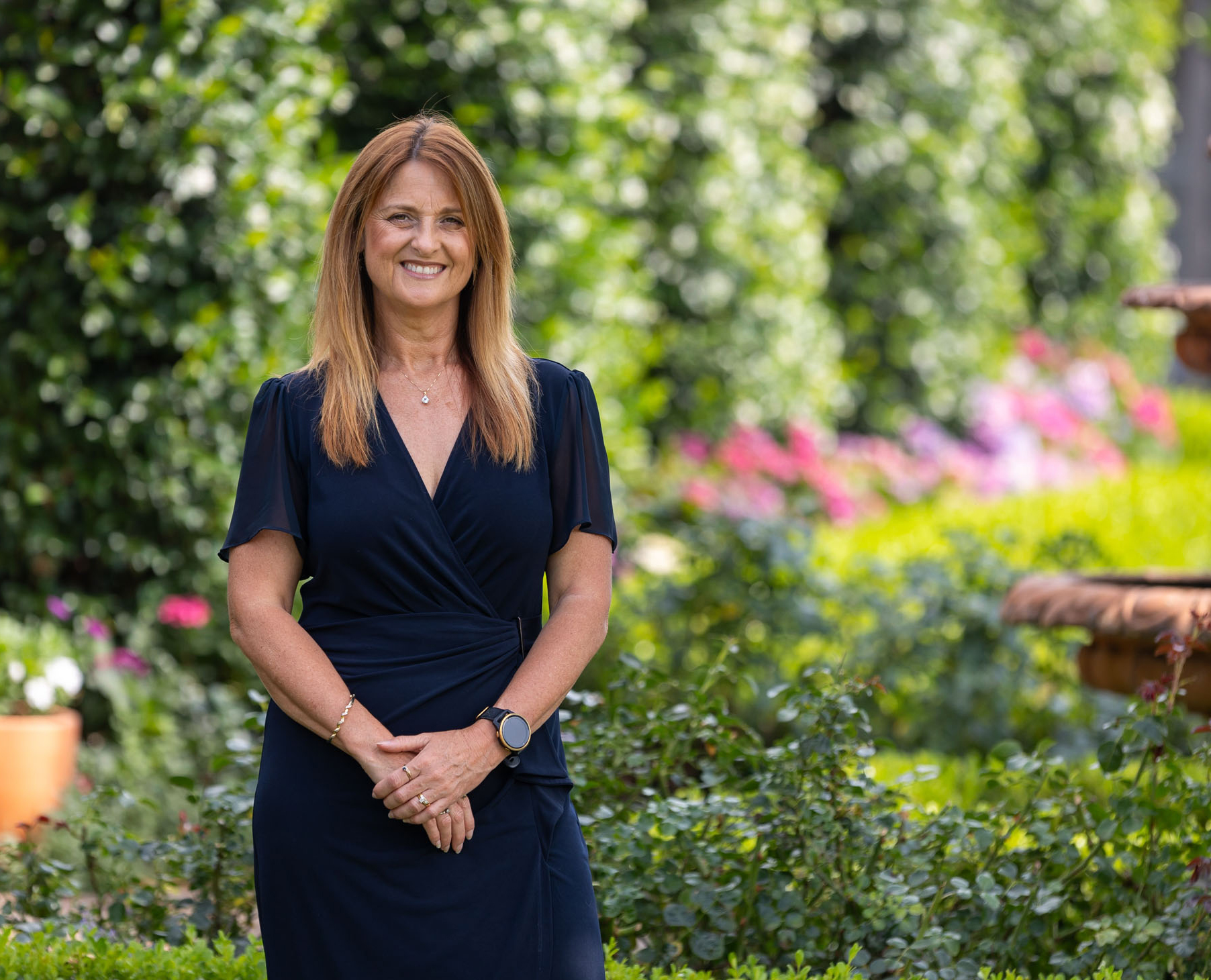Lovely and comfortable as it is but also brimming with potential, this home will suit the first home buyer, investor or renovator. Set on 1012 m2 with a bushland outlook, this older style weatherboard has beautiful street appeal, great space and flexibility internally, a terrific 7 x 9 colorbond garage with mezzanine storage and rear lane access.
A quaint external appearance, high ceilings and large bedrooms are just a few of the desirable features of an older style home that are also evident of this property. Currently utilised as a 3 bedroom, with enormous main bedroom, 1 bathroom, study/storeroom, huge kitchen, separate dining and separate lounge, however the current floor plan does allow (with further work) for alternative usage as 3 bedrooms, ensuite and main bathroom, spacious eat-in kitchen and 2 living areas. There is plenty of space for a future extension to the house or a generous rear deck, and the yard is a huge blank canvas, for you to create the backyard of your dreams. The property is fully fenced, has split system air conditioning and is only 1.4 kms or 3 mins to the Main Street of Cessnock and approx. 750 m to Primary school, high school and playing fields.
43 Melbourne Street, ABERDARE
ALL THE RIGHT INGREDIENTS
Rachael Brecht
Partner - Residential Sales
mobile 0409 327 331
office (02) 4991 4000
email rachaelb@jurds.com.au
- Gallery
- Map
- Street view
- Fully Fenced
- Rear Lane Access
- Split System Aircon
- Split System Heating

