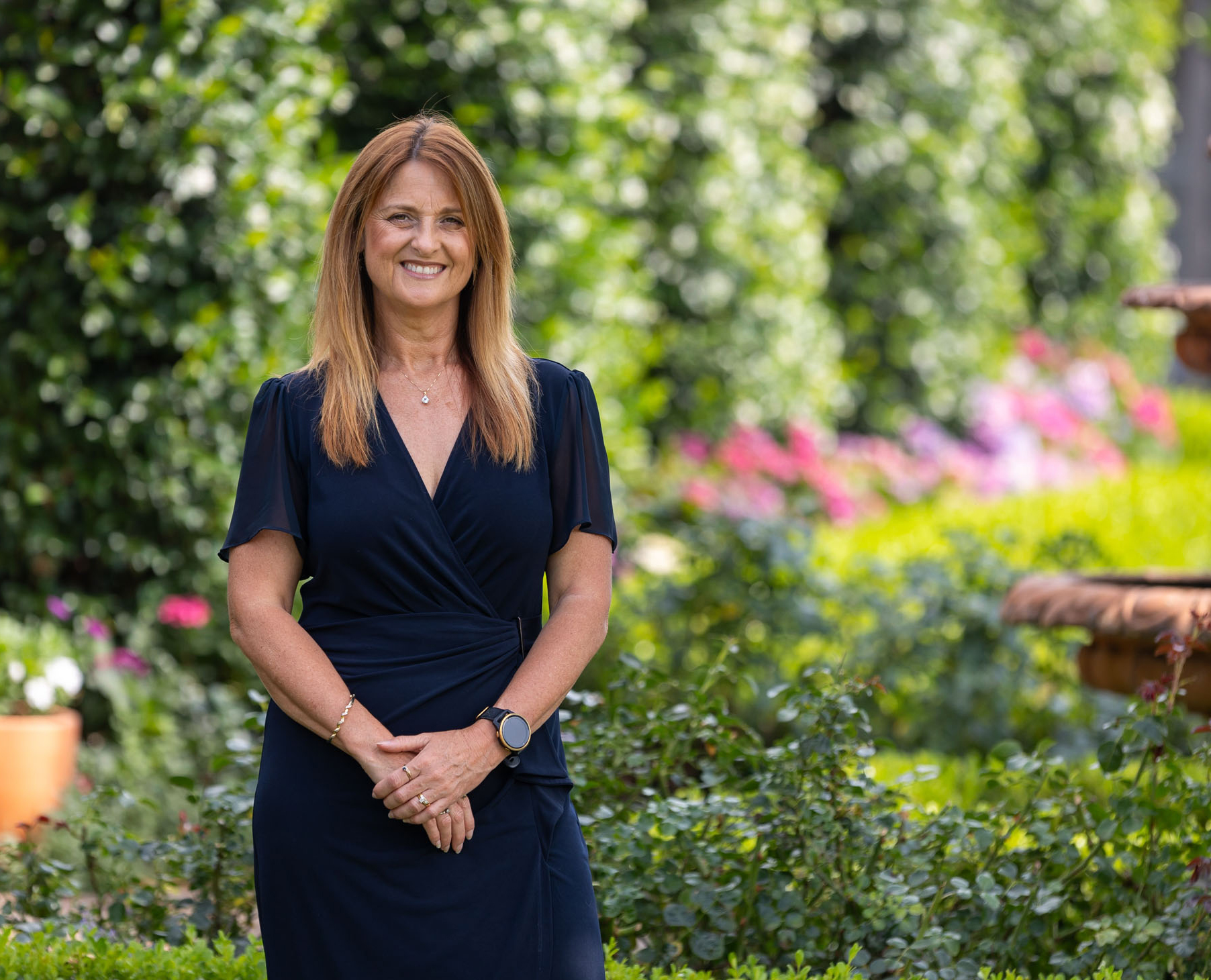Super family friendly 5 bedroom, 2 bathroom and 2 living area home, with oversized double garage on 1012 m2. Presenting very neat, tidy but average sized from the street it’s amazing how deceptive this home really is. Once inside it’s the house that just keeps on giving. Suitable to families of many ages and arrangements the floor plan has 4 bedrooms located at the front, with one having access to the 2 way main bathroom, a living area located in the centre, the kitchen toward the rear, with another ensuited bedroom and living area at the rear. Both living areas have split system air conditioning and there is natural gas connected and an instantaneous gas hot water system. The laundry features built-in cabinetry with bench space, and there is linen storage very conveniently located in conjunction with the main bathroom. The garage is approx. 9 x 7 metres and will comfortably accommodate 2 cars and still provide good storage or workshop space. A combination of large block size, a lane on the right and currently no neighbour to the left means the property has a nice open feel and its elevated position captures a lovely afternoon breeze. Not often does the opportunity arise that you can purchase this sized home at this level, so don’t think about it for too long or it will be the one that got away.
22 Colliery Street, Aberdare
WHEN SIZE MATTERS
Rachael Brecht
Partner - Residential Sales
mobile 0409 327 331
office (02) 4991 4000
email rachaelb@jurds.com.au
- Gallery
- Map
- Street view
- Natural Gas
- Split System Aircon
- Split System Heating

