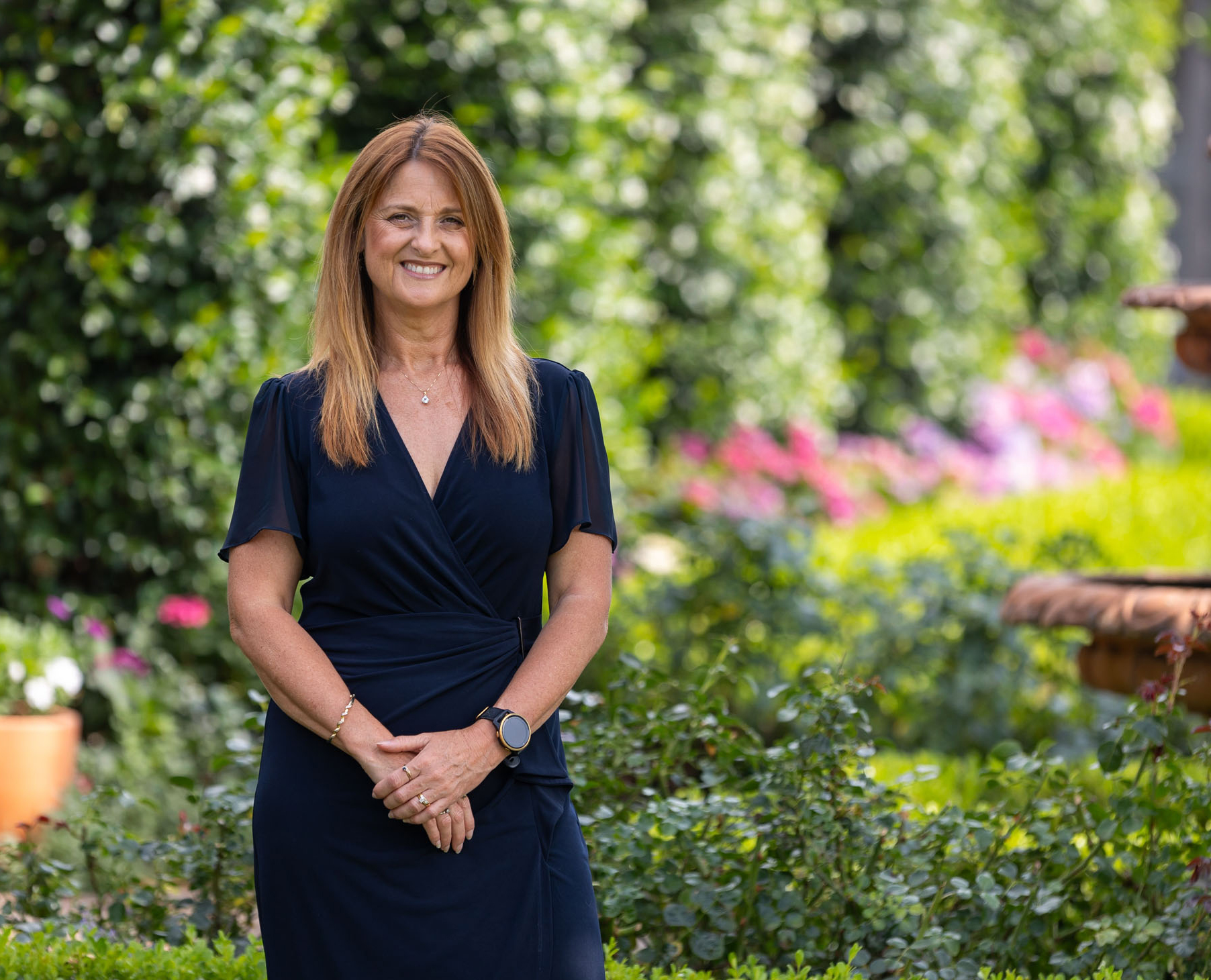Built in 2012 by a local builder, and set in an elevated, quiet cul-de-sac location with lovely street appeal and amazing views, this home will melt your heart. In absolute immaculate condition, this home presents as new, has a spacious feel, is perfect for entertaining and even has a space reserved just for the caravan, boat or additional vehicles.
Polished timber floors flow from the front door through to the rear kitchen/dining living room, with carpets to the 3 bedrooms. Each of the generous bedrooms have built-in wardrobes and ceiling fans with the exception of the master, which has a walk-in robe.
Both the main bathroom and the ensuite bathroom are tiled to the ceiling and have stone topped floating vanities.
The kitchen open, light and bright is a chef or cooks dream with an abundance of drawers, plus pantry, 20mm stone benchtops, stainless steel appliances which consist of a 900mm cooking range with gas cooktop, rangehood and dishwasher.
Throughout the home, there is copious amounts of storage by way of large built-in cupboards and further cabinetry, with huge bench space in the laundry.
Safe and sound, the double garage can be opened using the automatic opener, internal access gets you straight inside, whilst further storage and workshop area are located under the rear of the home.
Beautifully finished the front verandah has been tiled, in addition to ceiling and wall insulation, there is underfloor insulation and newly installed plantation shutters.
Built for the current owners to live in themselves, it is well appointed and believe me when you step out onto the rear deck and are mesmerized by the view, you’ll know that you’ve found “the one.”

