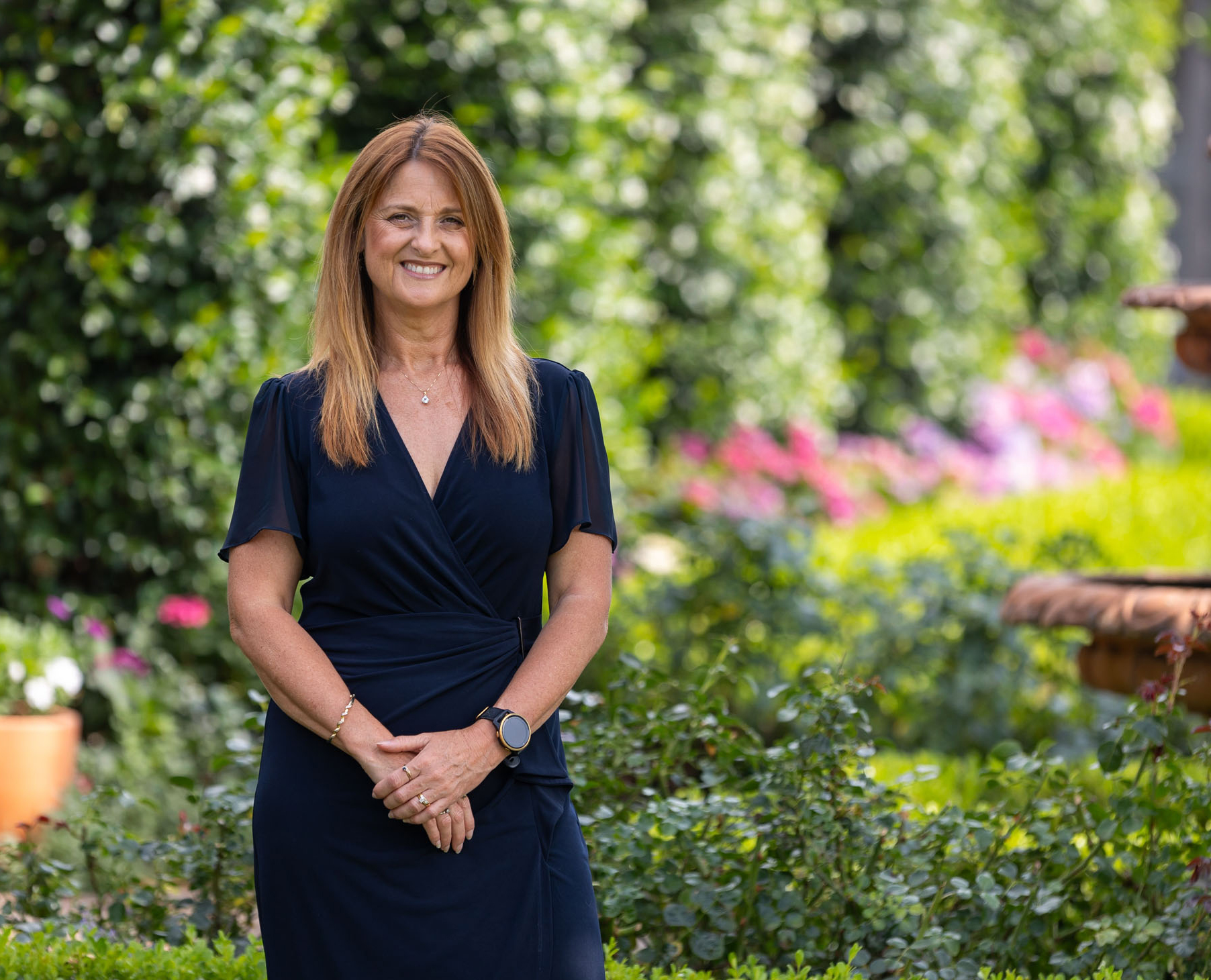Indulge in the fruits of your labour by making this property yours.
Coming home to such a lavish, and beautifully executed property where a sprawling modern home has been upgraded with such high level inclusions and is perfectly complimented by, a magnificent, gas heated, self cleaning pool with full length fountains, as well as a superb, insulated, 5.59 x 9.0 m steel shed with mezzanine and 5.59 x 7.07 m awning, such a practical and flexibly utilised addition to this amazing package.
An ideal selection of design/floorplan for the site, the home enjoys a natural bushland aspect from the front and captures the northern aspect from the lounge/home theatre, master bedroom, kitchen/dining/living area and the alfresco.
The high level of finishes are evident from the entry and are pronounced in the well-appointed kitchen and butler’s pantry, and the luxurious master suite with full cabinetry in the walk-in wardrobe and swish ensuite bathroom with separate deep bath and double headed shower.
Working from home would be a dream with a choice of 2 office spaces, or running a home business would be painless and non-invasive from the front study or shed at the rear of the property.
Fully landscaped with drought resistant Sir Grange Zoyzia, possessing an automated irrigation system and the added benefit of the estates recycled water system, you can spend your time relaxing when at home, or relish in the winery and restaurant rich environment that is in under a 10 minute drive.
Amenities of a medical centre, pharmacy, dentist, optometrist, Coles, café, fast food outlets, barber and tavern are a 2 minute drive from the property and likewise is the convenience of the Hunter Expressway.
Outstanding features of this home are:
– Increased garage depth for longer vehicles
– High ceilings and increased door and window heights
– Coffered ceilings in living, lounge/home theatre and master bedroom
– Upgraded glass doors throughout
-Underfloor heating in bathrooms
– Crim Safe to entire home
– Caesarstone in bathrooms, laundry, study, butler’s pantry, and kitchen including 60 mm on kitchen island bench
– Wine/beverage bar in living area
– Butler’s pantry w dishwasher
– Walk-in linen room plus amazing storage in the massive laundry with full cabinetry and full wall storage
– Ceiling fans, ESP Ducted air conditioning and Gas log fireplace
– Solar glazing to all windows, 26 degree roof pitch and whirly birds to maximise cooling efficiency
– Golf Putting Green

