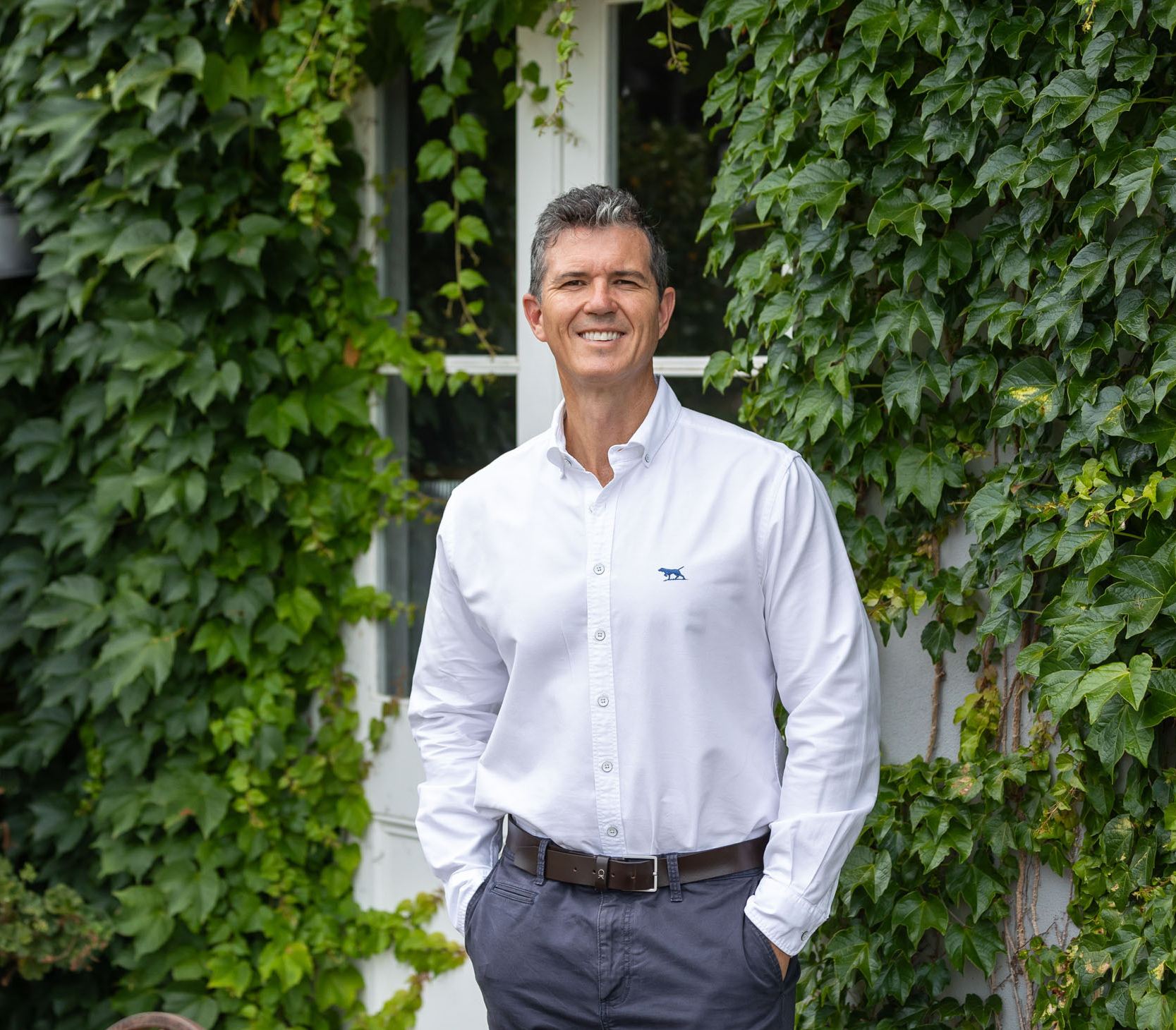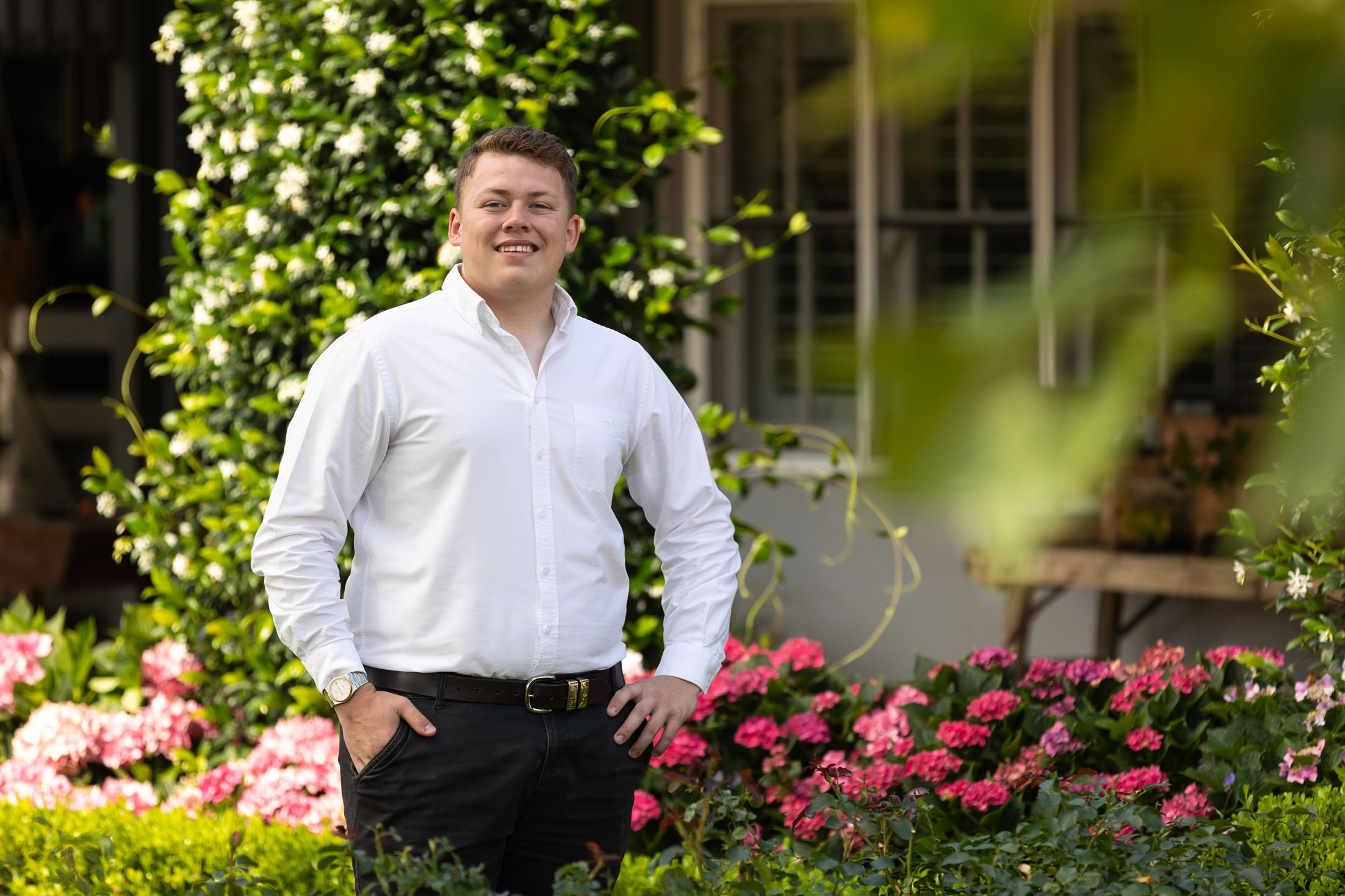With no expense spared, immerse yourself in the epitome of luxurious living with this meticulously crafted nearly 400m2 premium master-built home nestled in an expanding suburb of the Hunter Valley. This residence boasts an array of quality finishes and lavish upgrades that set it apart from the rest. High-end wool carpets, Italian floor tiles, Turkish Travertine, and Sydney Cove cornice ensure this home stands out from the crowd. Suiting families and couples who love to entertain, this home boasts impressive indoor and outdoor living space and is ready to move straight in and enjoy.
The luxurious master suite is a sanctuary of its own, featuring a private media/theatre room, a stone-paved courtyard, his and hers wardrobes (one with a private study area), plantation shutters, and a high-end tiled to the ceiling ensuite with an open rainfall shower, niche, and elegant fittings.
As you step into the heart of the home, an open-plan living area is bathed in natural light and houses an impressive custom kitchen with a 40mm China stone waterfall edge island, gloss polyurethane doors, ambient splashback lighting, and contemporary fittings. The main kitchen extends into a butler’s kitchen that offers the convenience of dual appliances and ample counter space. The living space seamlessly opens to the sprawling travertine-tiled alfresco area, overlooking fruit trees, a custom firepit seating area, and is home to a high-end outdoor kitchen/BBQ area. A powder room can be accessed easily from the alfresco which is perfect for parties and outdoor entertaining.
For those in search of additional space for larger vehicles or caravans, the enormous triple garage, boasting approximately 3 metres of clearance and an impressive 3.5m internal ceiling height, will be a treat for your prized possessions. With the third bay measuring 4.0m x 7.0m, large vehicles are easily accommodated.
All the essentials can be easily obtained from Huntlee Shopping Centre, just a quick 5-minute drive away (2.9km). Conveniently located right next to the Hunter Expressway, the commute to Newcastle is only approximately 52 minutes (57.7km), and just over 2 hours to Sydney (189km).
Additional features of this home:
• A ducted air conditioning system fed from three-phase power and a 9.9kw solar system.
• A gas fireplace with a changeable flame
• Crimsafe screens on windows and doors
• Plantation shutters
• Extensive downlighting, internal and external
• Outdoor kitchen and BBQ with dual rangehoods and under-bench refrigeration.
• Vegetable patch plus fruiting citrus and olive trees
• Nearly 400m2 home (under roof)


