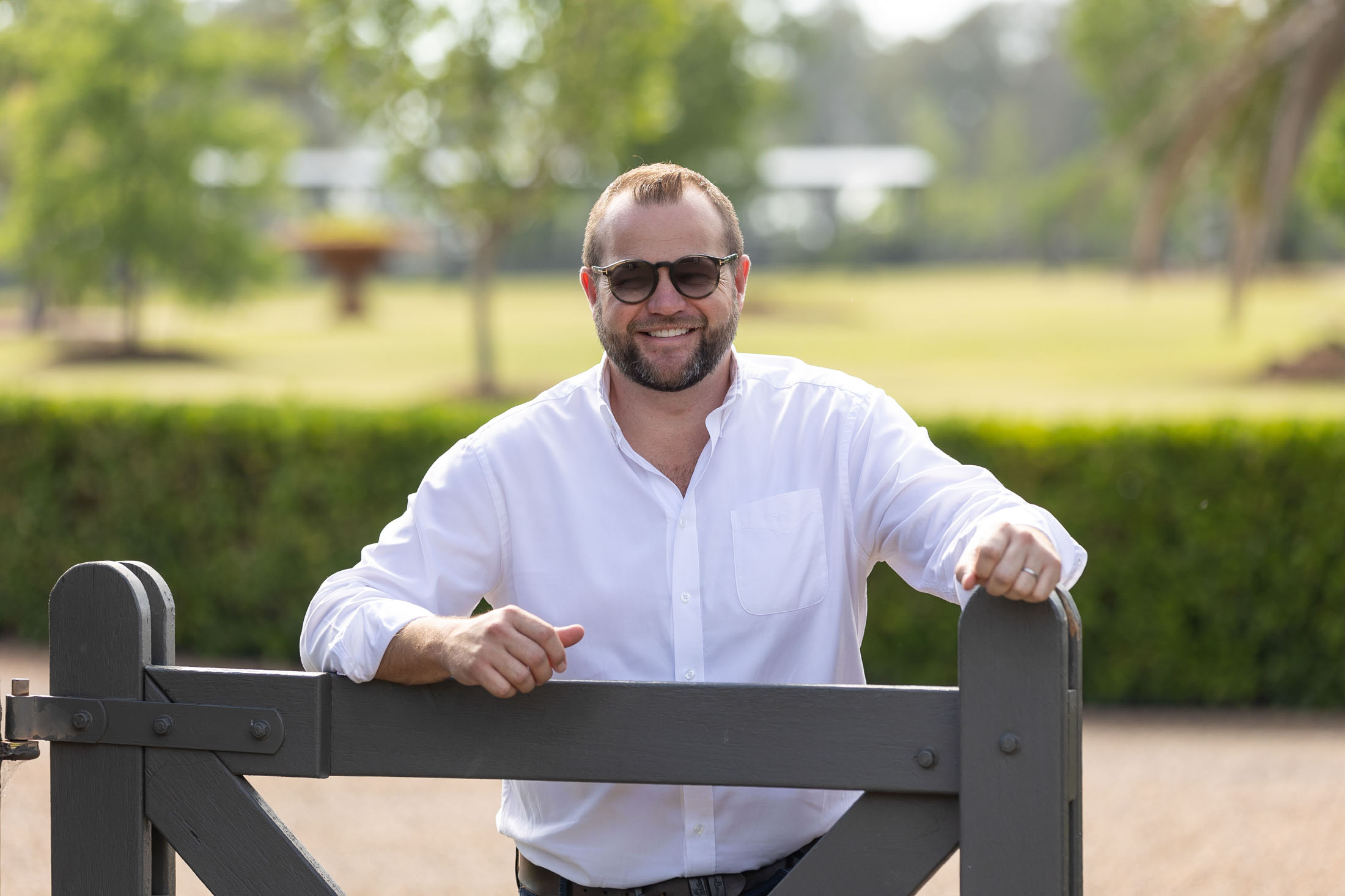This massive near-new four/five bedroom ranch-style home is set on ten park-like acres in the middle of Hunter Valley Wine Country and within minutes to the Hunter Expressway taking you direct to Newcastle and Sydney. It is also only minutes to The Vintage golf course and the new town of Huntlee and is surrounded by restaurants, vineyards and concert venues.
Set high on an elevated block, the home offers five bedrooms or four bedrooms and a generous study, ducted air-conditioning and multiple indoor and outdoor living spaces. The sleek kitchen with stainless appliances and a walk-in pantry is the centre of the home and opens to a lounge room, media room and huge covered outdoor area with pizza oven. At one end of the home there is a large main bedroom with walk-in-robe and ensuite as well as a study or fifth bedroom and internal access to the double garage. At the other end is another large open living space which also opens to the covered outdoor entertaining area and three bedrooms, a walk-in linen press, a generous bathroom, a powder room and a laundry.
In addition to the internal double garage on the house is an over-sized machinery shed with concrete slab and three phase power already connected. The land itself is elevated and offers a mix of open land and shaded areas making it perfect for the two and four legged family members alike. The property is fully fenced for horses and hounds.
The zoning of this property also supports dual occupancy.
Inspection by private appointment.
60 Blackburn Close, Lovedale
HUNTER VALLEY WINE COUNTRY LIFESTYLE
Cain Beckett
Managing Partner - Rural Lifestyle Sales
mobile 0458 282 824
office (02) 4991 4000
email cainb@jurds.com.au
- Gallery
- Map
- Street view

