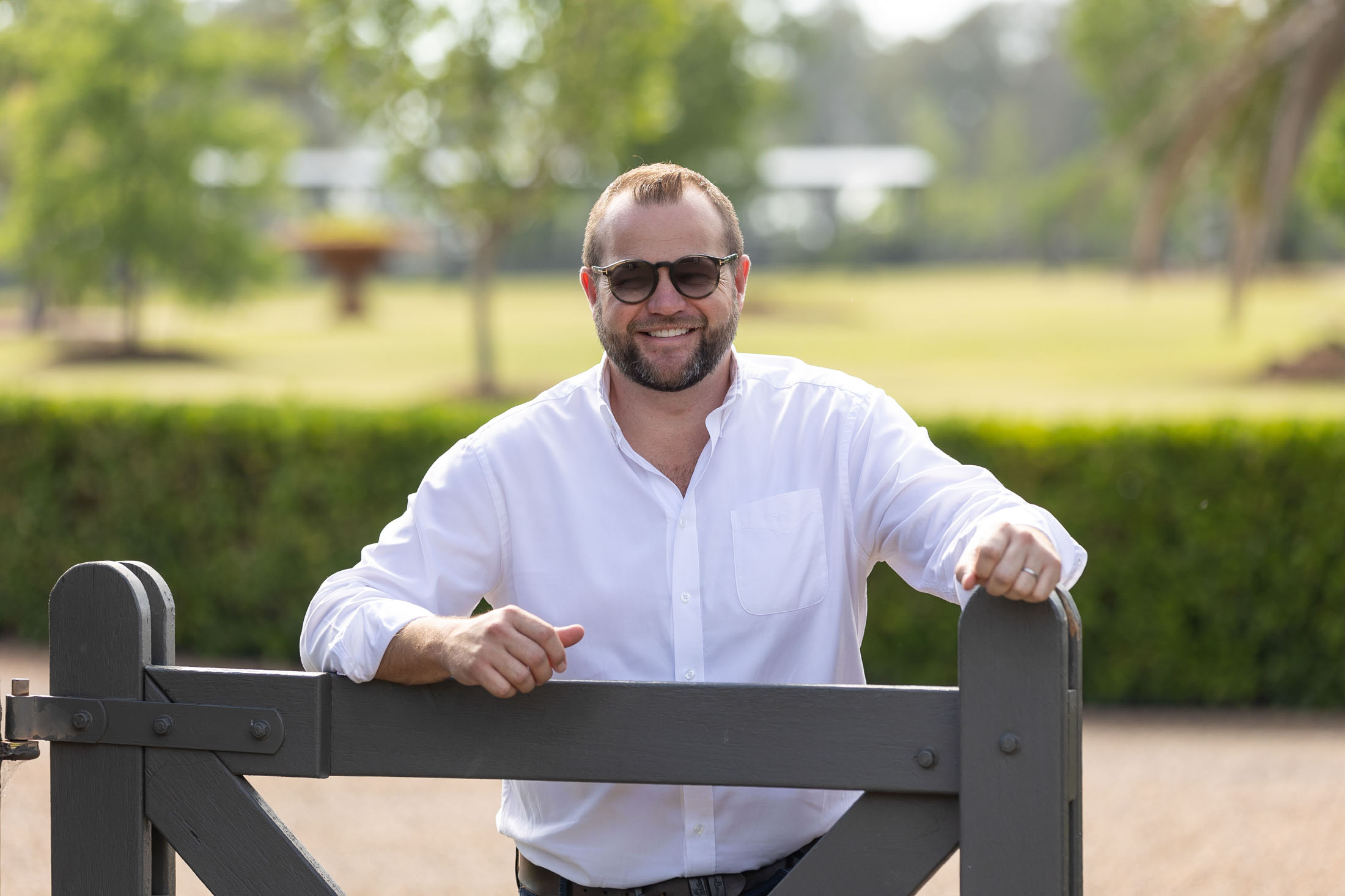Set on seventy three lush acres with plentiful water and an easement to the Paterson River, this beautiful country homestead is oriented to the North, features spectacular ceilings and offers breathtaking views over the surrounding countryside. It has town water and has a train station opposite the front gate. It is less than 10 minutes (9km) to the villages of Lorn and Morpeth and the CBD of Maitland and only half an hour to (30km) to the vineyards, restaurants and concert venues of Wine Country.
As you arrive, tall clipped hedges shield the homestead from view but on the other side is an elevated site with panoramic views and supreme privacy. Stepping inside, the beautiful polished timber boards, a fresh crisp palette, tall ceilings and generous proportions are timeless and as you move to the main living space, the soaring cathedral ceilings quickly become the hero of the home. With an open wood-burning fireplace on one side and a stunning galley-style kitchen on the other, the lounge and dining space is cleverly integrated and designed to make the most of the views. The kitchen features European appliances, Carrara stone tops and through a large hand-made barn door, a full butlers pantry which connects to a laundry and mud room.
A second large living space adjoins the main living space and offers floor to ceiling glass with views over the property. The main bedroom is set to the rear of the home with more North-facing windows, a huge walk-in robe and classic ensuite also with Carrara marble tops. Adjoining the main bedroom is a work-from-home space, nursery or fourth bedroom depending on your needs.
At the other end of the home, two more generous bedrooms share a main bathroom and both offer built-in robes. The property is kept comfortable year-round by reverse-cycle ducted air-conditioning and a crackling wood-burning fireplace. An oversized double garage houses two cars easily and has internal access via the mud-room.
A mix of elevated country studded with old stands of eucalypt and river flats, the property offers two large lakes as well as an easement to the Paterson River. A machinery shed offers storage for farm equipment and may be suitable for stables or other uses.
Inspection by private appointment.

